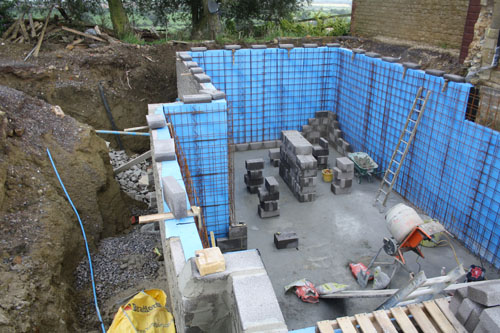


When requesting design or specification by a Chartered Engineer, the level and detail of the services, and hence the size of the fee may vary according to the circumstances or requirements of the client.
Where a project is being designed (often in conjunction with an Architect) for competitive tendering by several contractors, the information must be sufficiently detailed to enable the contractor to measure and price all of the works.
Measurements in existing buildings are usually not stated on plans, due to lack of access at the design stage, and as old buildings are rarely perfectly square, though the contractor can visit the site and take measurements for estimating purposes. In steel-framed buildings, secondary steel connections are usually designed and detailed by the steel fabricator once site dimensions are known.
Where a project is being designed for a specific builder who has already been awarded a project (in a Design-Build arrangement), information may be tailored to that specifically requested, to take account of the builders own expertise and knowledge of the situation. Where a project is being designed for a client to carry out on a DIY basis, the level of information given may have to be increased to produce details sufficient for the lay person to understand, and with clarification of terminology which is common knowledge to building professionals.
Clearly the type of project circumstances will affect the Engineer's professional fee, which could be quite different for similar projects under different circumstances. A building may appear like a collection of un-related components, but often the choice of one material or component is affected by, or has an effect on, other materials or components it is connected or applied to.
